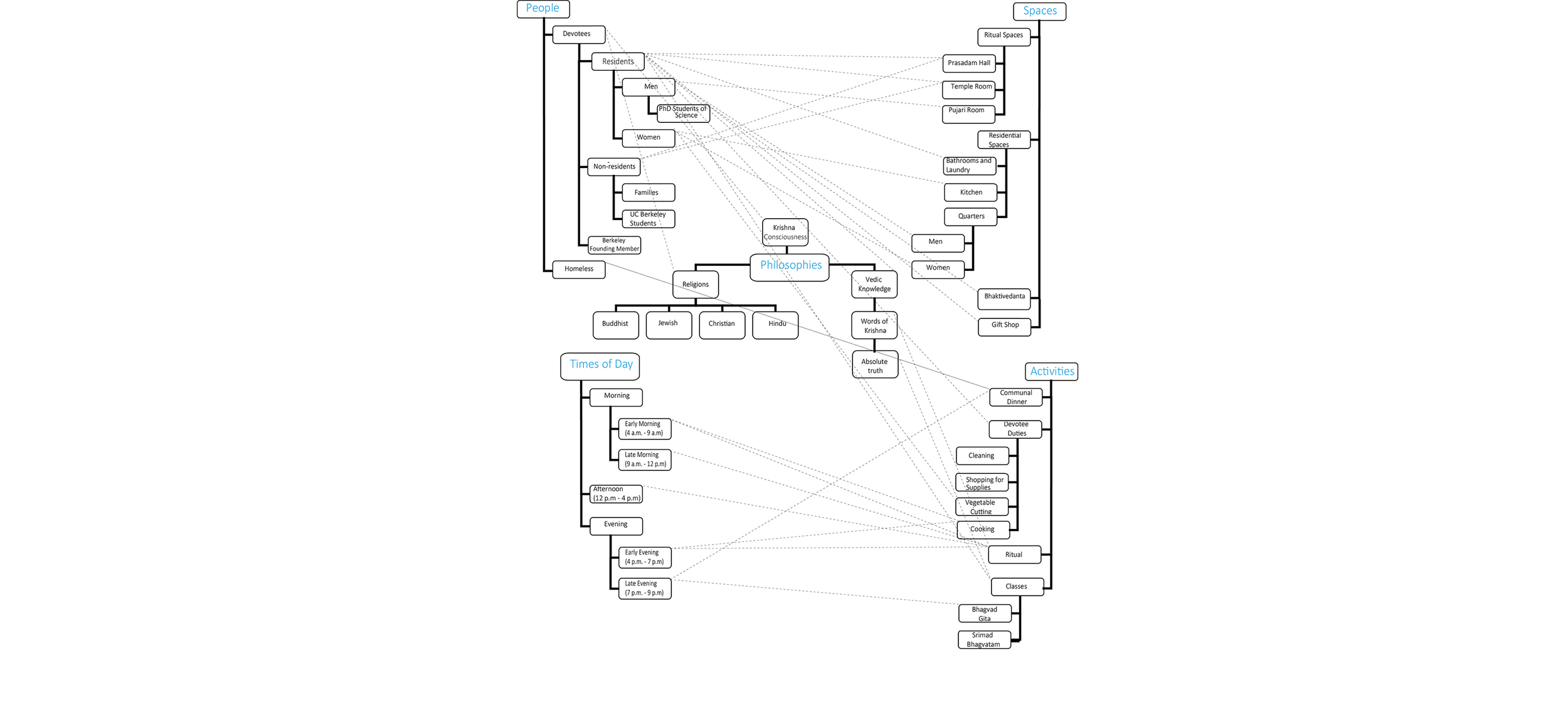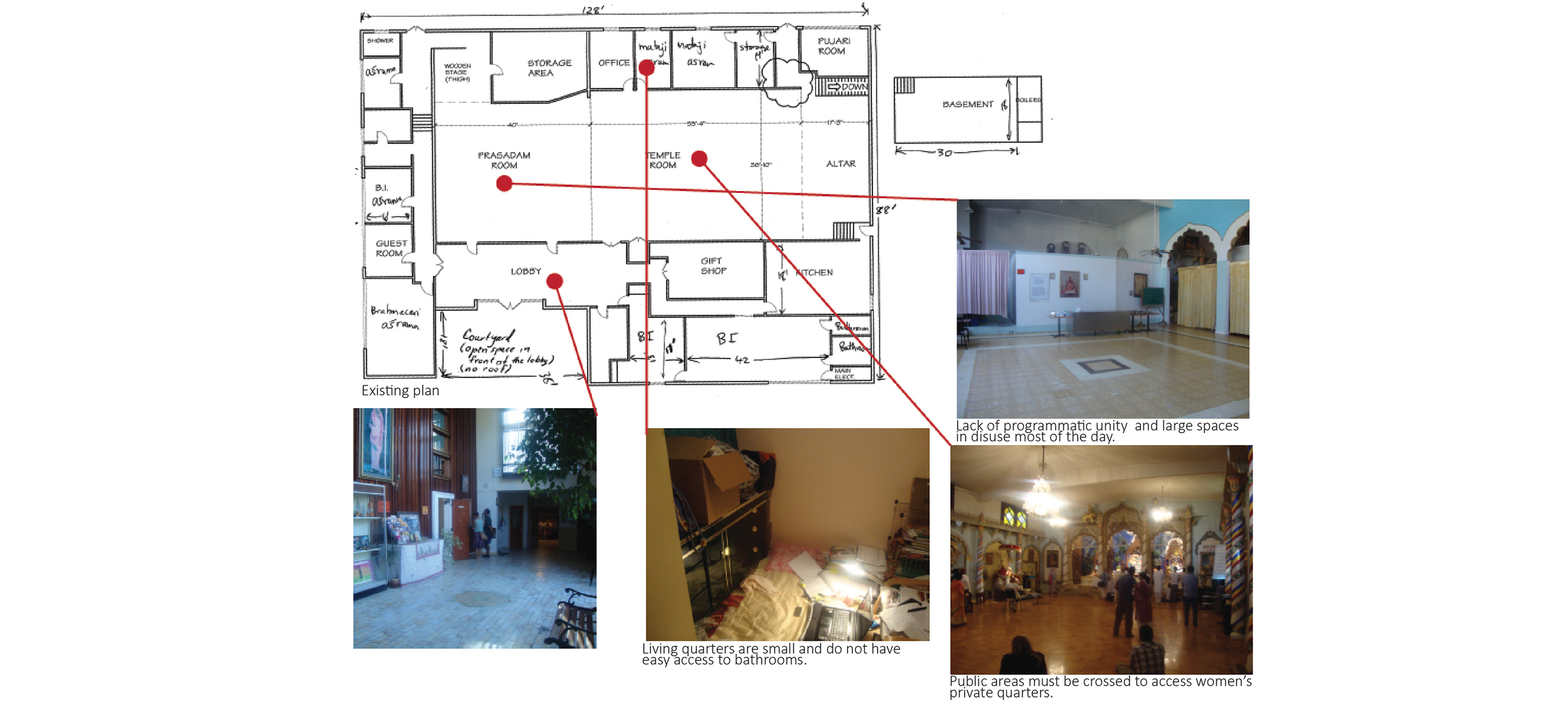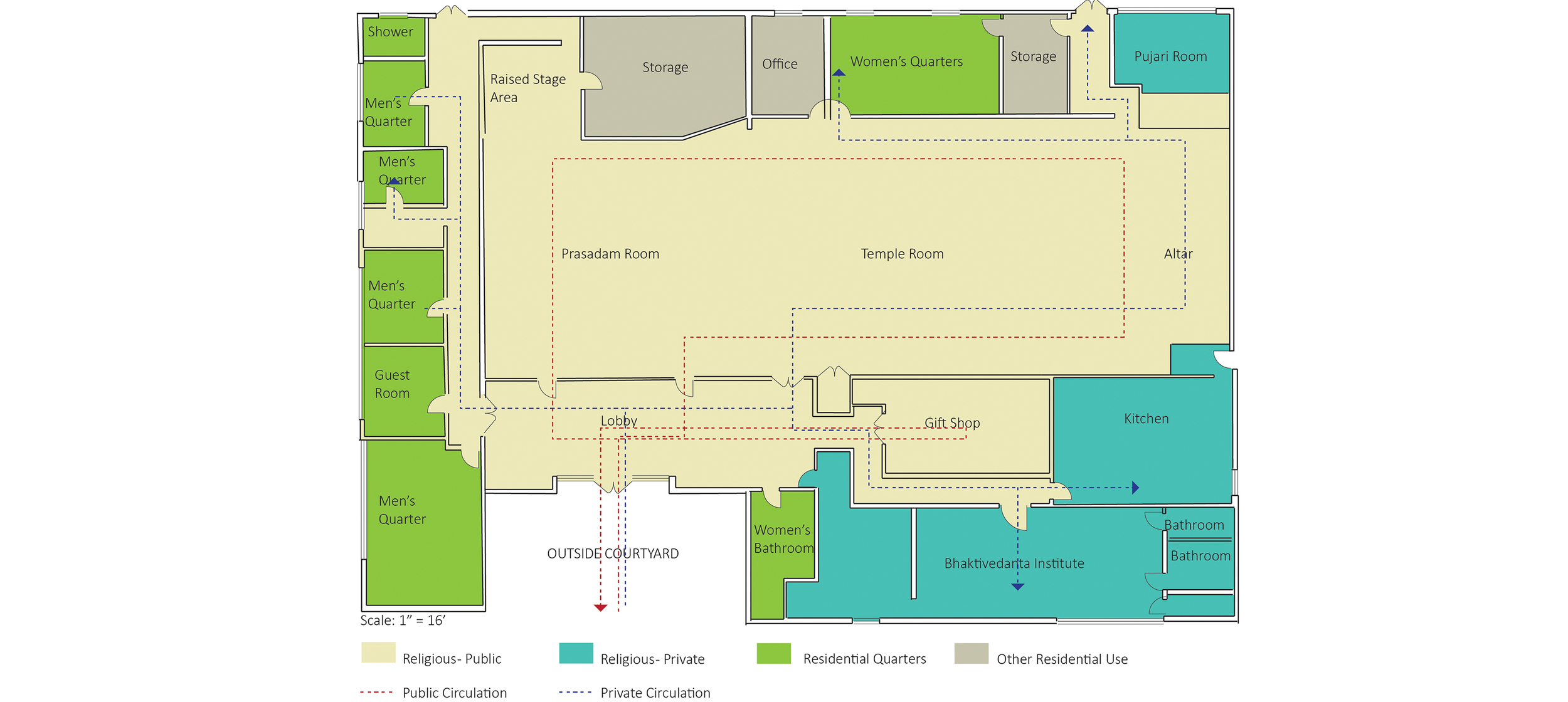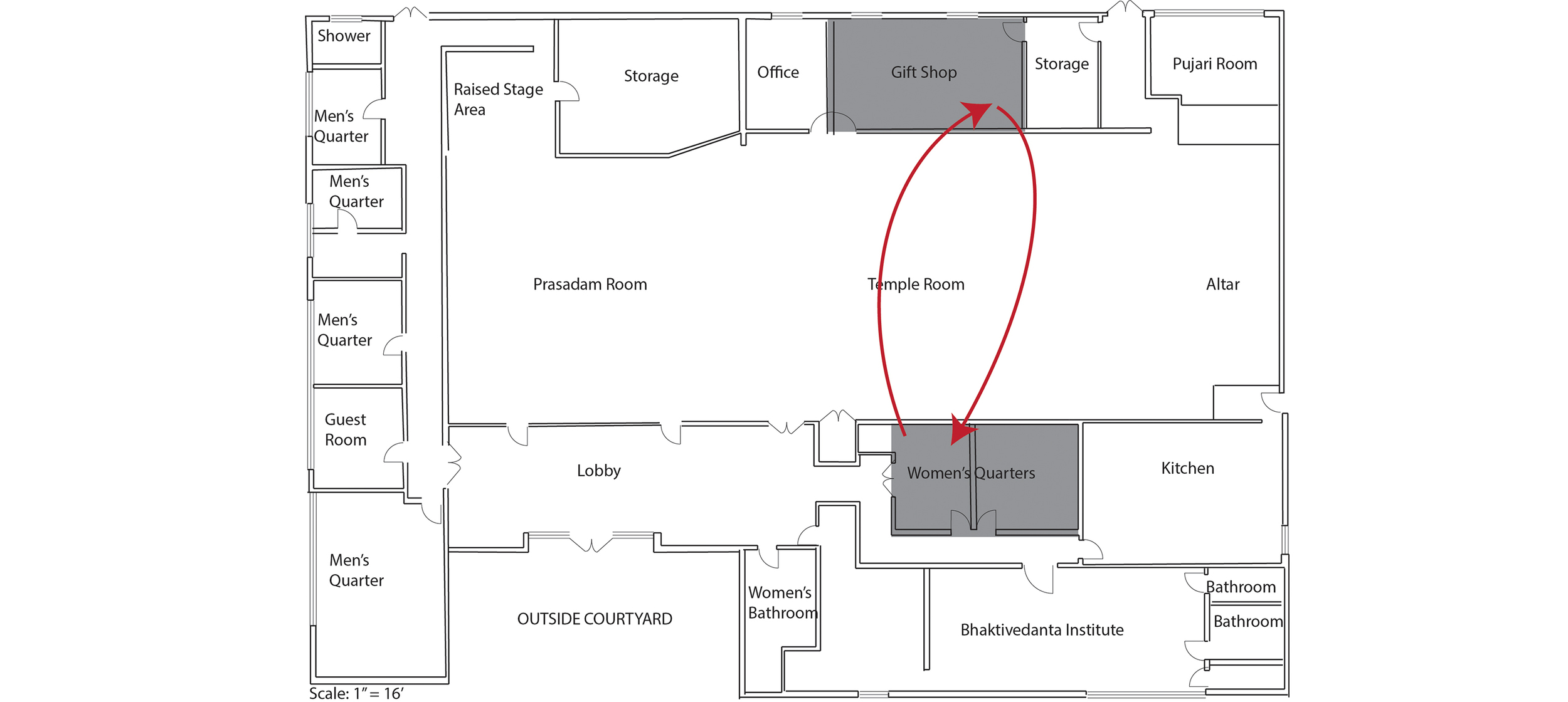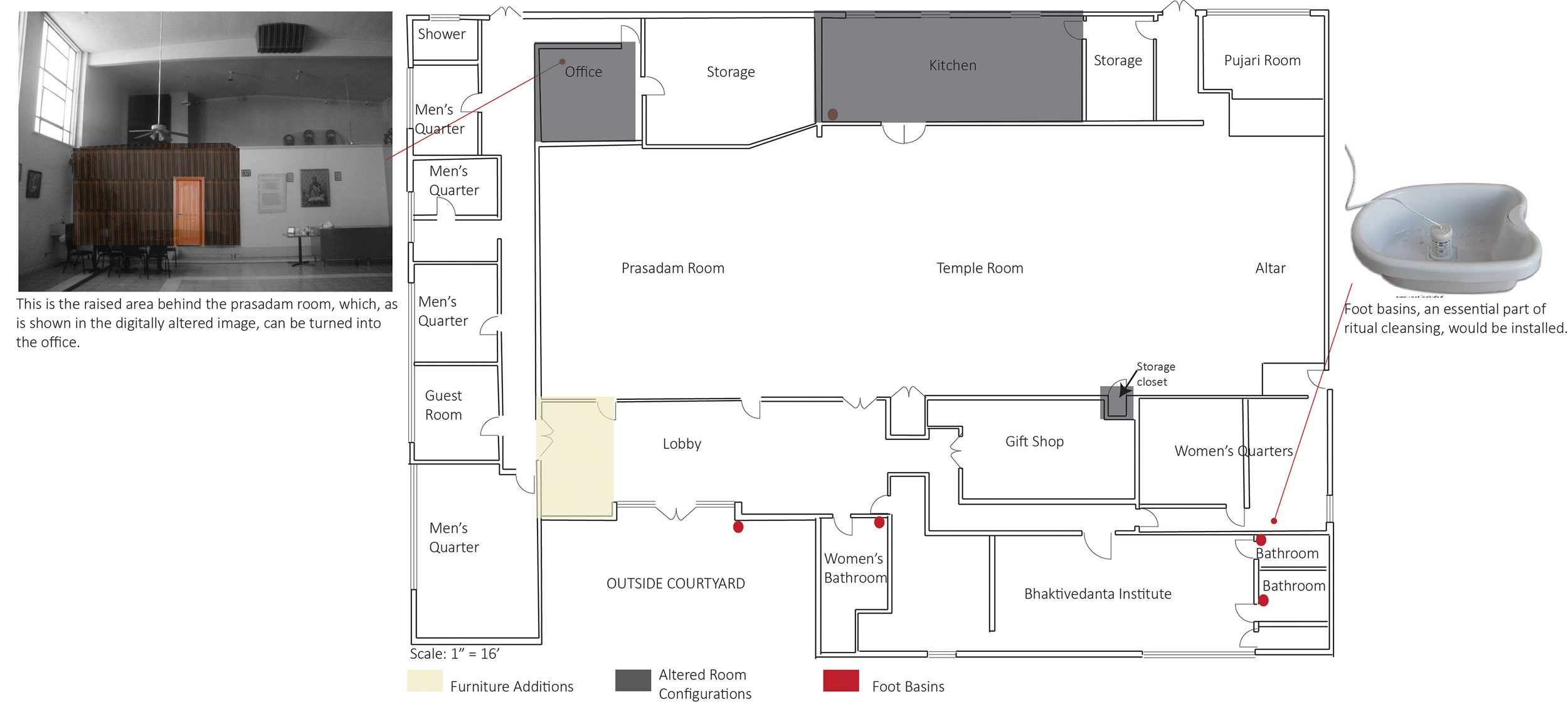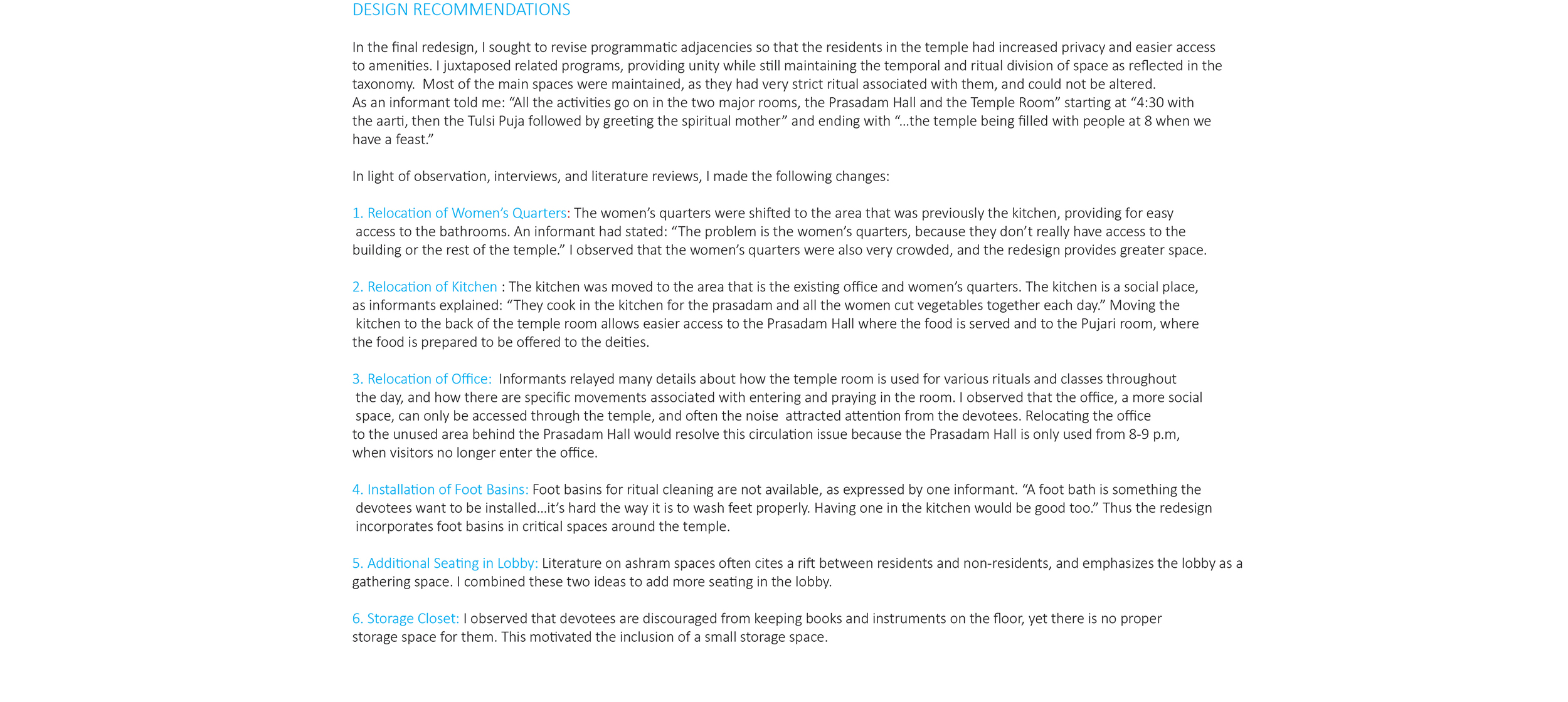Ashram Living
UC Berkeley, 2010
The Site: The first temple in the United States for the International Society for Krishna Consciousness (ISKCON). This sect of Hinduism was introduced to the United States in the 1960s by Swami Prabhupada, as a counteract to the prevailing drug culture. The structure, former church, was converted in the 1970s to a temple. Today the Berkeley temple houses one of the main ISKCON branches. The temple is also an ashram, housing resident devotees, some of whom are also students at the Bhaktivedanta Institute that is part of the building.
The Challenge: Redesign the temple’s interior for a more seamless integration of multiple user groups, with a particular focus on the day-to-day experience of the resident devotees.
Discovery: The methods used included participant observation, focused interviews with informants from various user groups, diagrammatic mapping, and photographic documentation. Taxonomies were created to understand the connection between the space of the temple and language, ritual, ideologies, and activities.
Insights and Interpretation: The temple is highly modular with distinct spaces, and has many multilayered connections between people, ritual, and space at specific times of day. There is, however, a lack of programmatic coherence and efficient circulation that negatively influences the interactions of the various user subgroups in the temple. Living quarters in the existing temple are small, residents do not have easy access to bathrooms, and program is not optimally distributed in the existing spaces
Prototype: Various iterations of the redesign were made at each stage of the investigation and were shared with the resident devotees. Feedback and insights gained from continued research were incorporated into subsequent versions of the design.
In the final redesign, the program was rearranged so that the residents in the temple had more privacy and better connections to amenities. It juxtaposed related programs that provided unity while still maintaining the temporal and ritual division of space. Although most of the main ritualistic spaces had to be maintained, the revised program uses the strong public core as an anchor while more efficiently connecting the private spaces and improving the spatial manifestation of embedded cultural practice.
