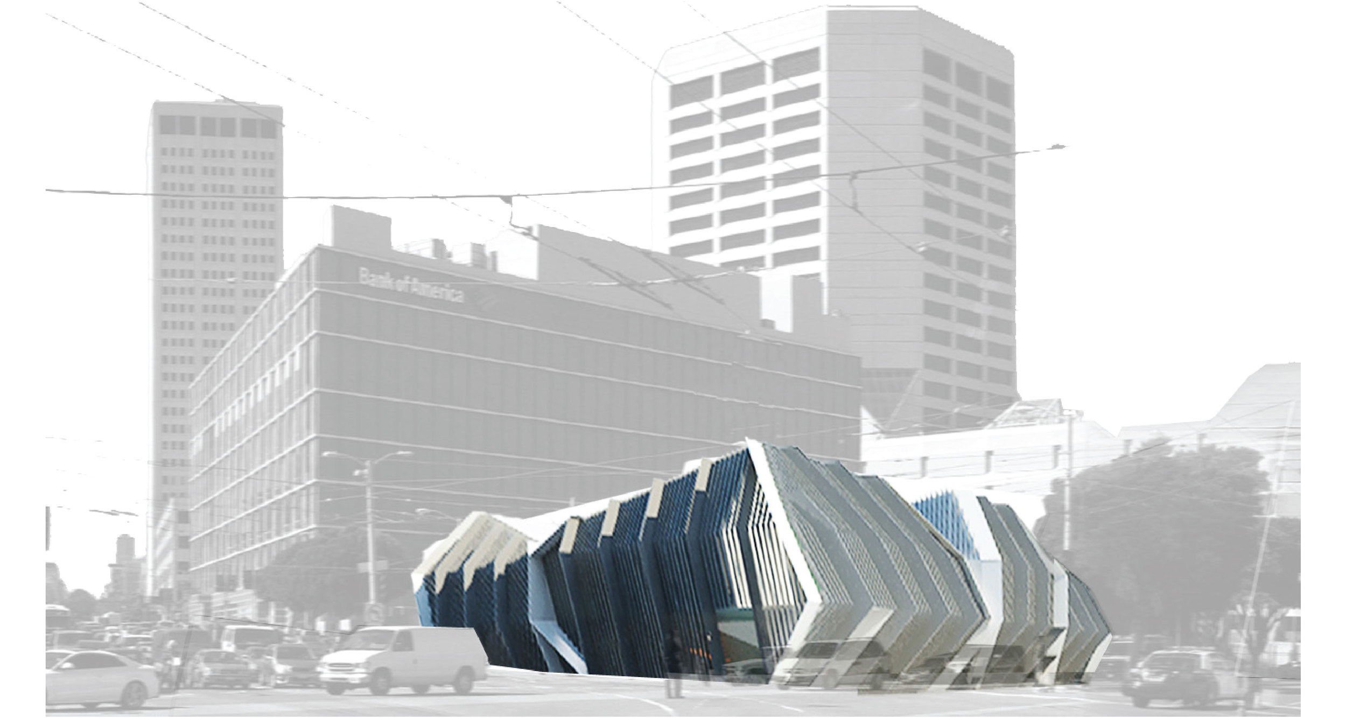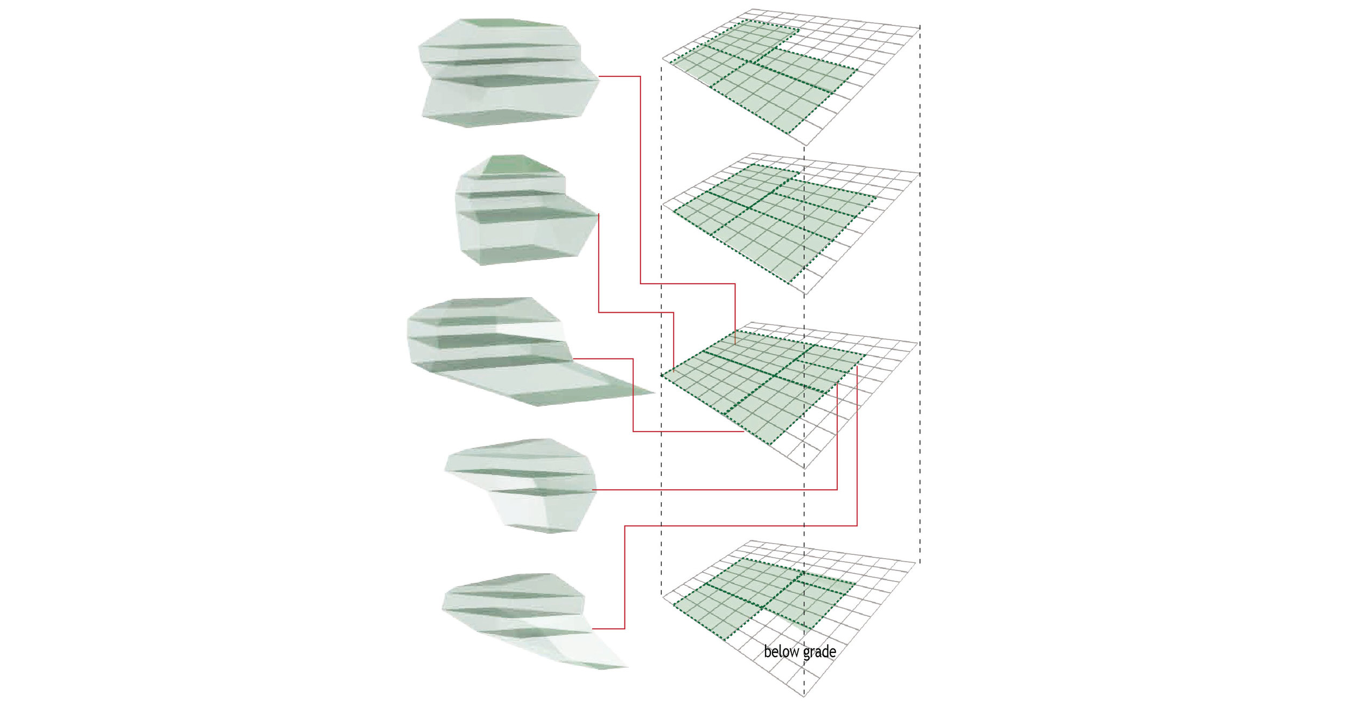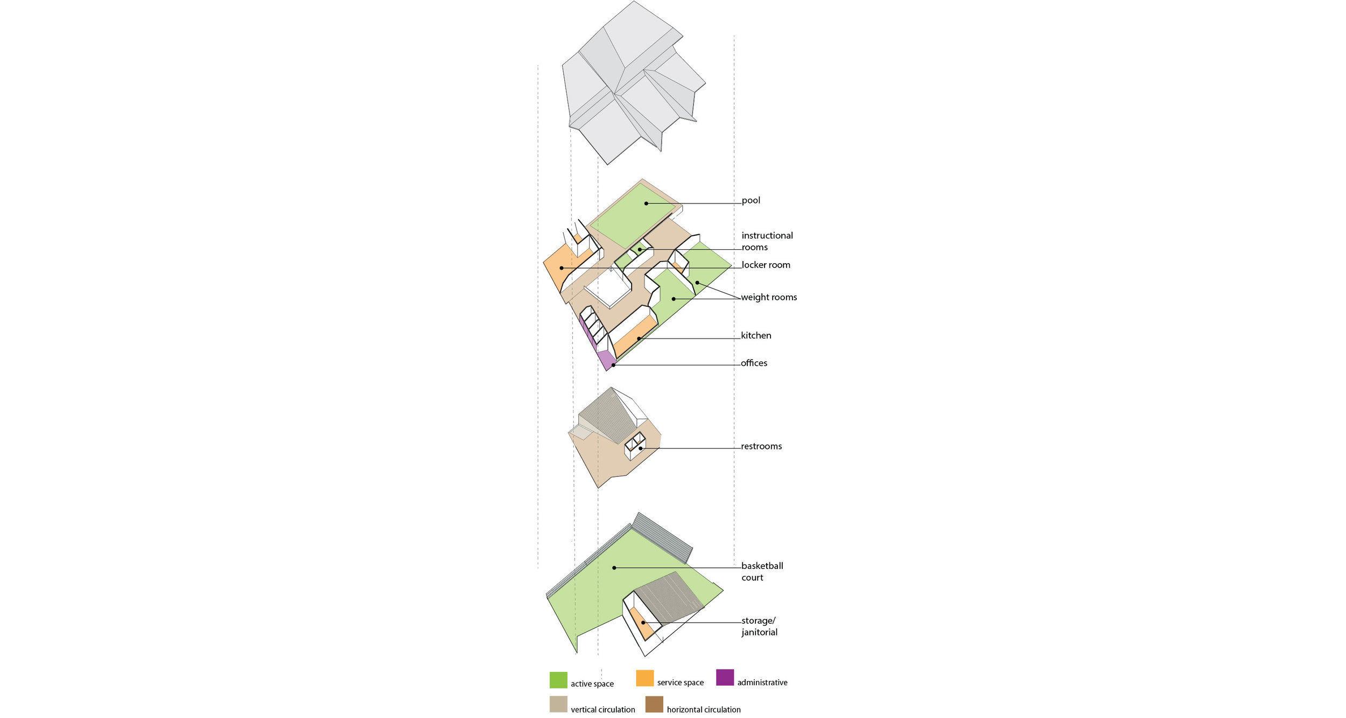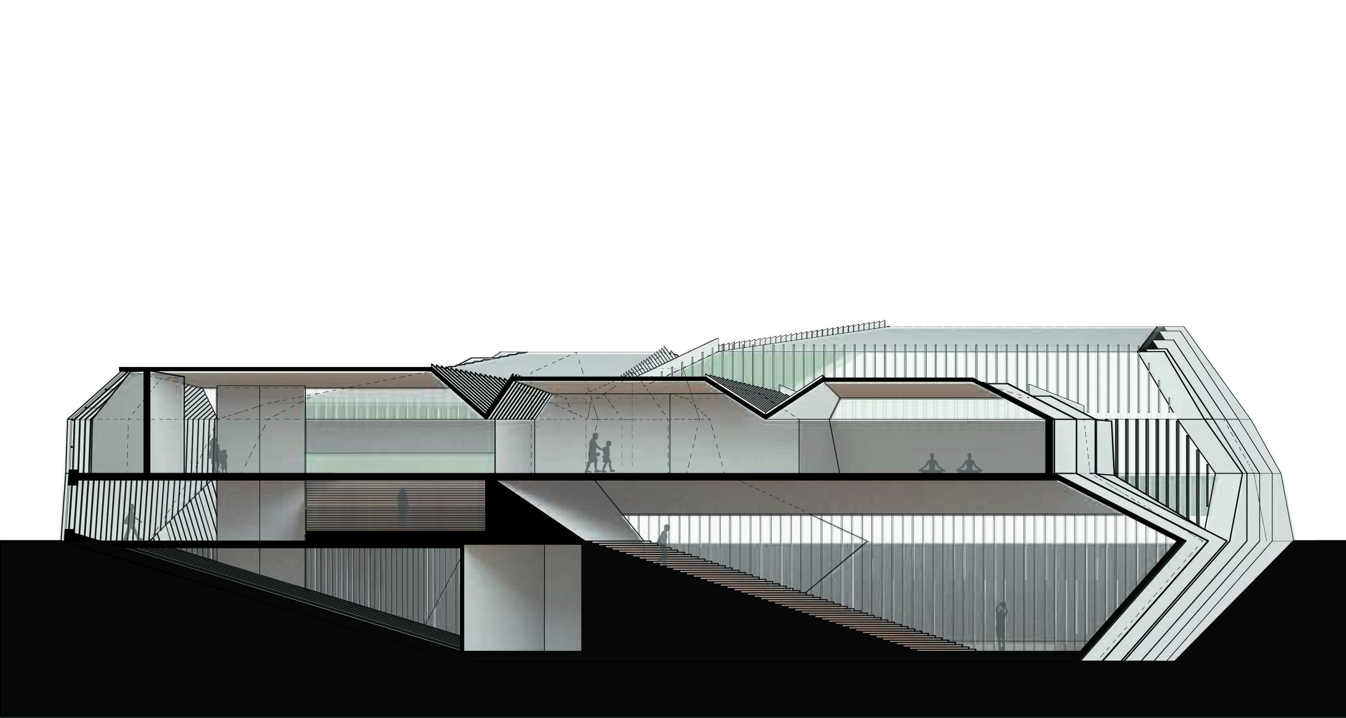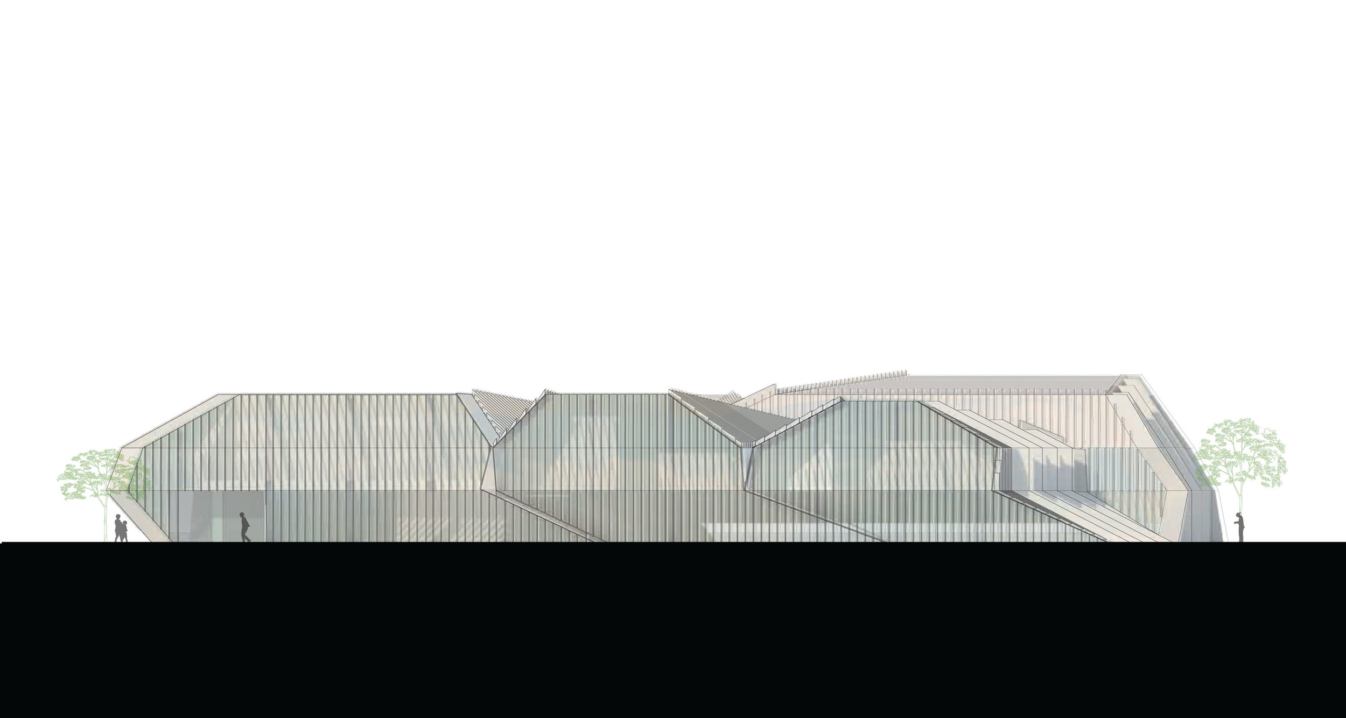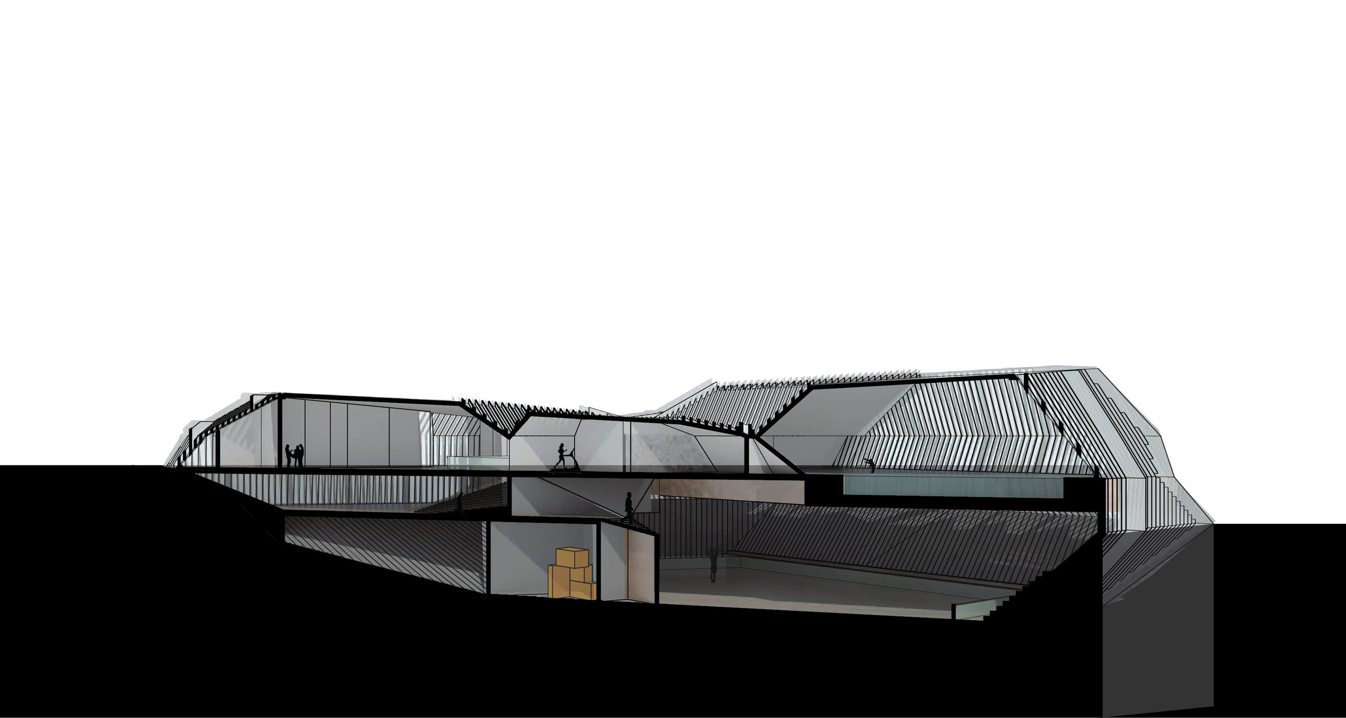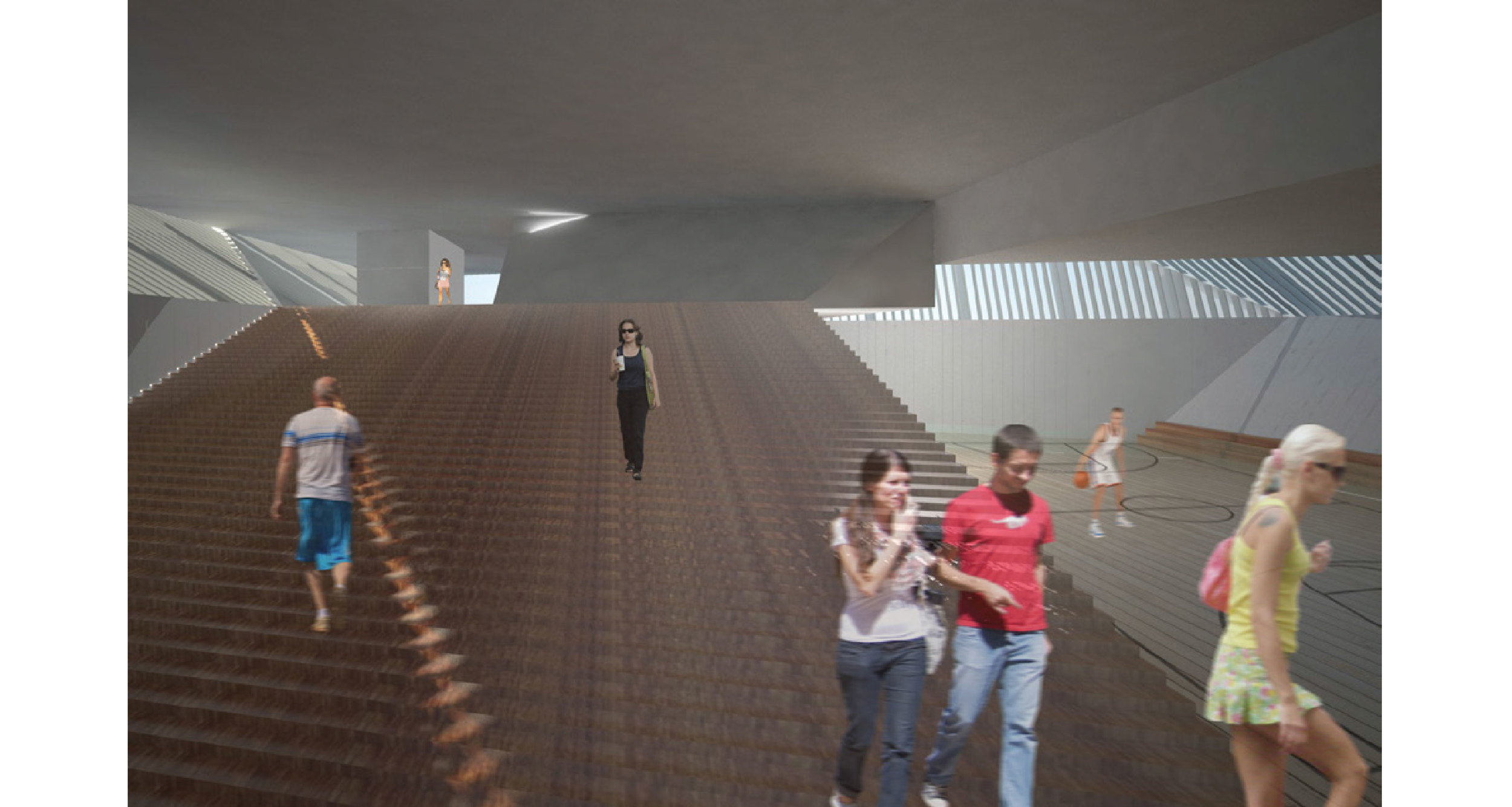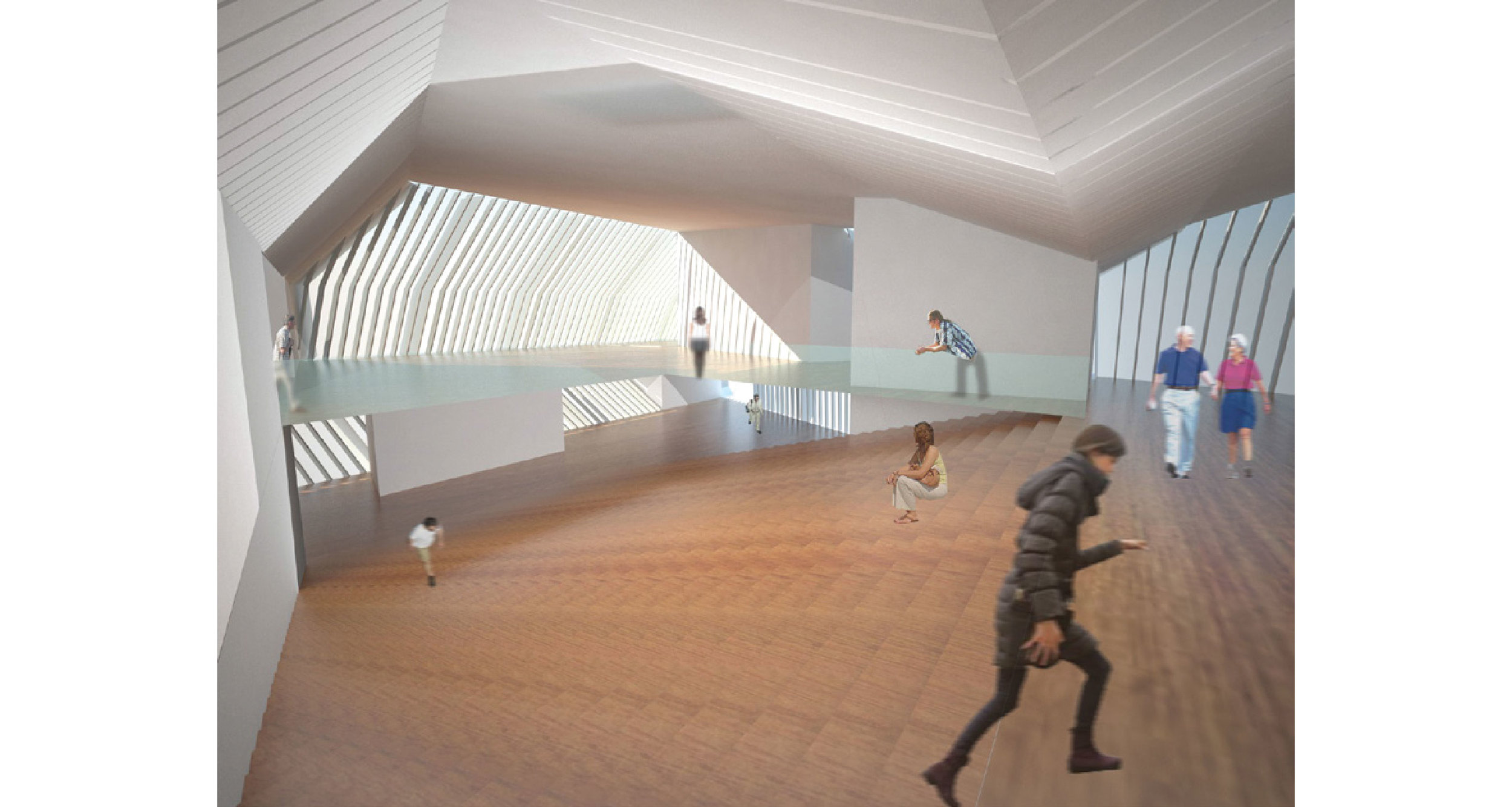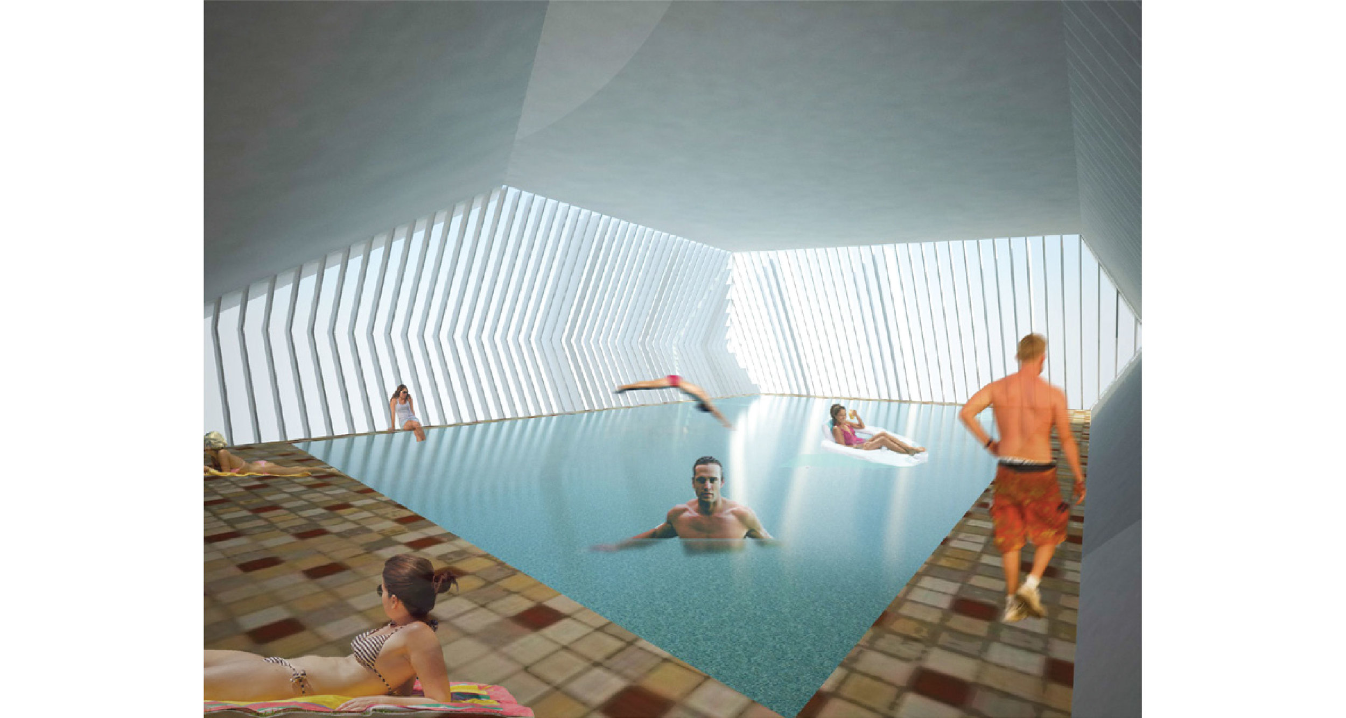Urban Activity Center
Architectural Design Studio, UC Berkeley
The Challenge: Design a mixed-use recreation and community center based on the premise that the ideal urban life provides a continually shifting set of needs, and continually evolving infrastructures which support those needs.
Discovery & Insights: Observation, mappings, and photographic documentation over time revealed the dynamic flows of traffic, diverse demographics, and urban conditions on and around the site. Primary user needs were unity, contextual integration and urban connectivity, ease of access, and meaningful public space.
Concept: The project was driven by the geometries of the street grid on the site, to render the built project an extension of the lines of activity on the busy street corner. Programmatic areas were then overlaid onto the grid, centered around a central public space and stair that act as a mixing chamber.. The programmatic areas were then lofted together to create a series of intersecting, yet distinct, volume which house different programs while allowing for a porosity and reciprocity between part and whole. A continuous, transparent skin furthers the volumetric dissolution of boundaries.
